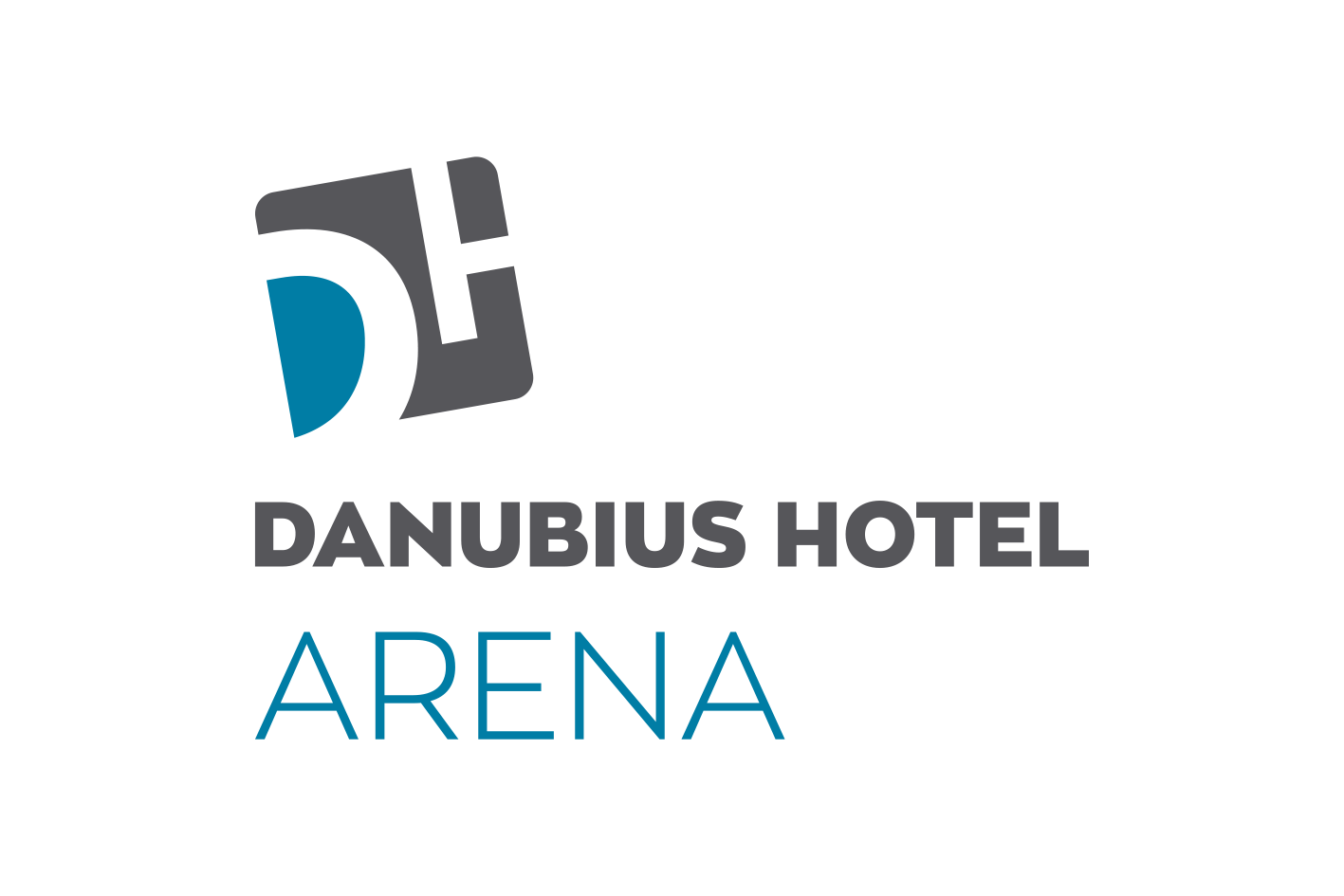Location
The hotel is located 19 km from Liszt Ferenc Airport and 1 stop from Keleti Railway Station. It is easily accessible by public transport, it is a few minutes’ walk from the Puskás Ferenc Stadion metro stop, and it is also easily accessible by bus (130, 195, 95) and trolleybus (75, 80). There is a small parking lot in front of the hotel, but if necessary, our guests can also use the underground garage under the Papp László Sport Arena.
Services
- Oregano Restaurant
- Coffee Shop
- Arena Gym & Fitness: gym, swimming pool, Finnish sauna, infrared sauna, group fitness classes
Other services
- Business Center
- Photocopying
- Printing
- 24-hour reception
- Room Service
- Central safe
- Luggage storage
- Wake-up call
- Laundry
- Dry cleaning
ROOM CAPACITY AND FACILITIES
- 379 room (Standard / Superior)
Size of rooms : 16-22m2, room amenities:
Air conditioning / TV / Cable TV channels / Telephone / Radio / Electric kettle / Safe/ Room
service / Free WiFi
Room equipment:
- Air conditioning
- TV
- Cable channels
- Telephone
- Radio
- Electric kettle with coffee or tea
- Safe
- Room service
- Free WiFi
Event capacity
All 9 function rooms are located on the “R” level. All rooms have natural light and air conditioning. The capacity of the largest room is 350 people.
Meeting rooms |
Dimensions (m) |
Area (m2) |
Theatre |
Classroom |
Banquet |
U-shape |
Reception |
Boardroom |
|---|---|---|---|---|---|---|---|---|
| Atlanta | 12×8.5×3 | 102 | 100 | 70 | 80 | 32 | 80 | 30 |
| Barcelona | 12×5.5×3 | 66 | 50 | 30 | 48 | 24 | 30 | 22 |
| Seoul | 12×8.5×3 | 102 | 100 | 70 | 80 | 32 | 80 | 30 |
| Atlanta+Barcelona/ Seoul+Barcelona |
12x14x3 | 168 | 160 | 110 | 130 | – | 120 | – |
| Atlanta+Barcelona+ Seoul |
12×22.5×3 | 270 | 220 | 180 | 210 | – | 210 | – |
| Athens | 6×5.3×3 | 32 | 30 | 18 | 20 | 15 | 20 | 16 |
| Tokyo | 6×5.3×3 | 32 | 30 | 18 | 20 | 15 | 20 | 16 |
| Olympia I. | 5.7×8.8×2.8 | 50 | 50 | 30 | 36 | 24 | 40 | 22 |
| Olympia II. | 6.2×8.8×2.8 | 54 | 50 | 30 | 36 | 24 | 40 | 22 |
| Olympia III. | 5.7×8.8×2.8 | 50 | 50 | 30 | 36 | 24 | 40 | 22 |
| Olympia IV. | 7.9x9x2.8 | 68 | 60 | 50 | 54 | 30 | 50 | 22 |
| Olympia I.+II.+III.+IV. | 25.5×8.8×2.8 | 222 | 220 | 180 | 170 | 70 | 200 | 70 |
| Olympia I.+II.+III.+IV. + foyer |
25.5×8.8×2.8+23.3 x3.5×2.8 |
222+80 | 350 | 250 | 300 | 70 | 300 | – |
| Oregano restaurant | 23×11.7×2.5 | 269 | – | – | 160 | – | 200 | – |
Technical equipment
- Flipchart
- Pulpit
- Projector
- Sound system
- Laptop
- Microphone
- Presenter
- Mediabox
- Dedicated Internet connection
- Technician on call










